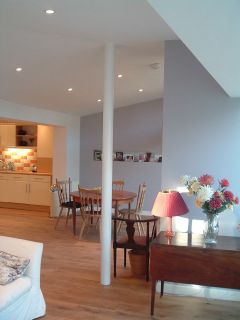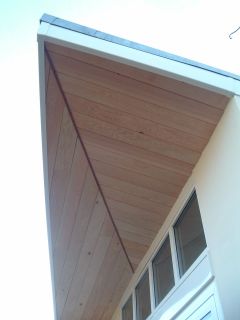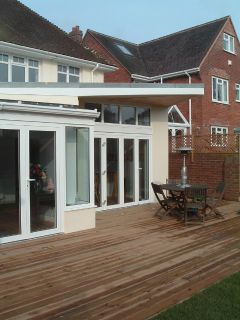


This extension provides new living, dining and bedroom accommodation to the rear and side of an existing detached house. An existing garage is retained and incorporated, transformed into a guest room with an en-suite shower room, fully clad with Douglas fir boards and insulated from the outside.
To the rear and side of the extension two glazed structures in combination with a new soft slopping zinc roof maximize the intake of morning and afternoon sunlight, bringing light into the deeper areas of the house. The plan is open with throughout views between new and existing rooms. New sliding and folding doors and glazed windows are part of the proposed to fully integrate the interior and the immediate decked exterior terraces and garden.